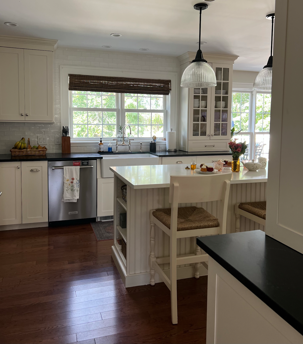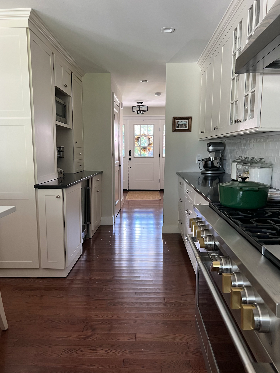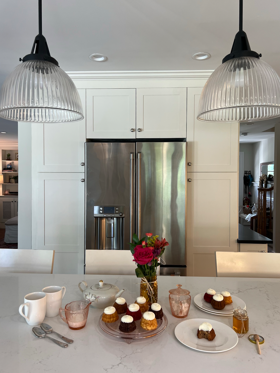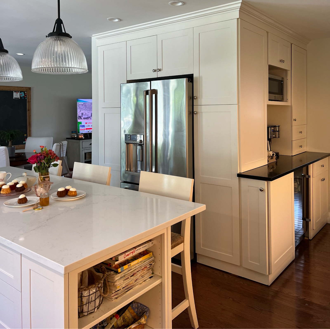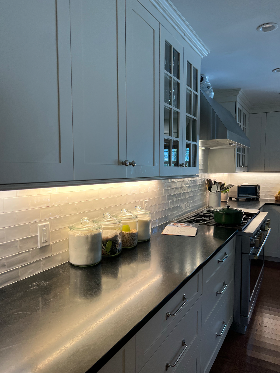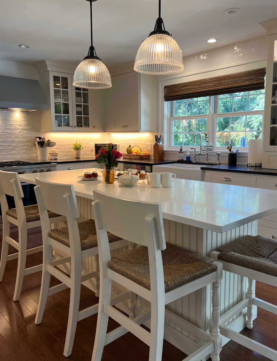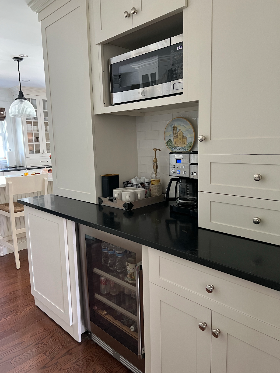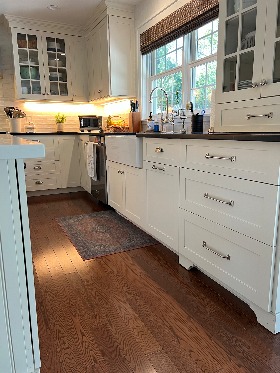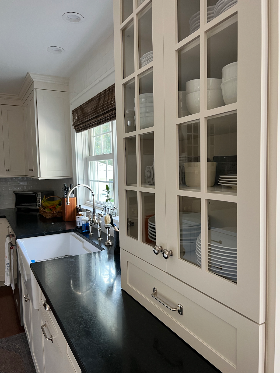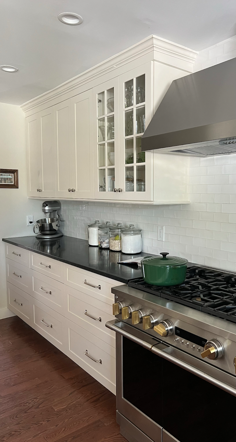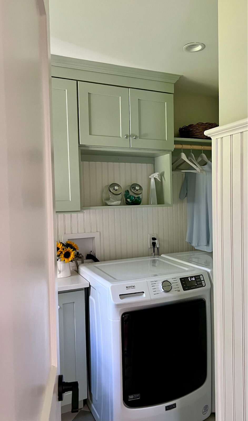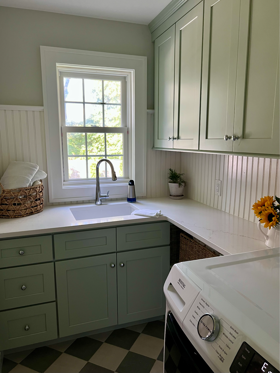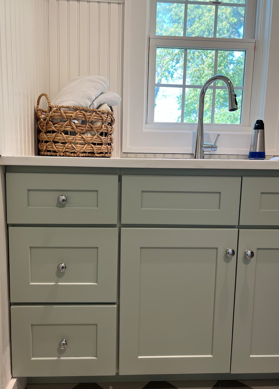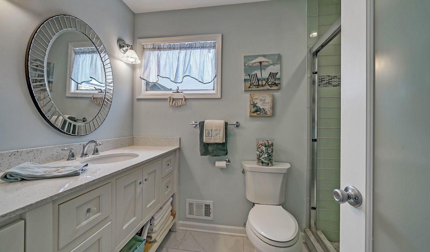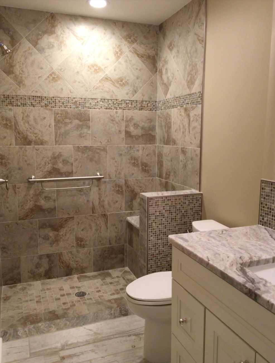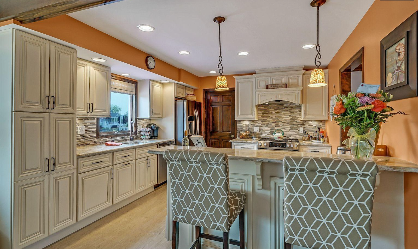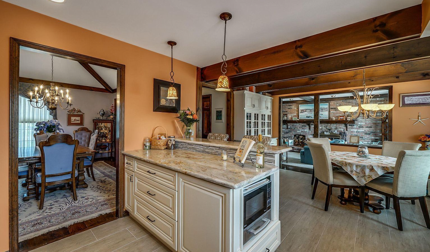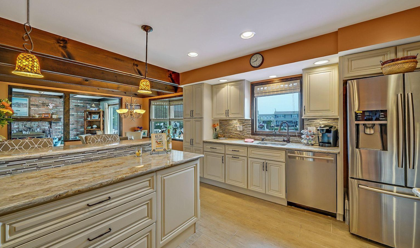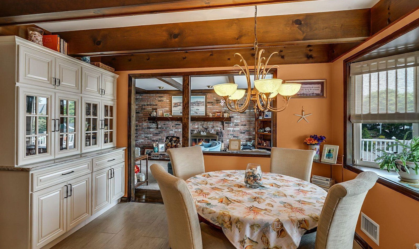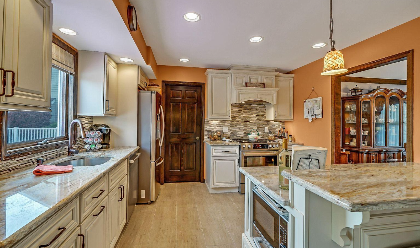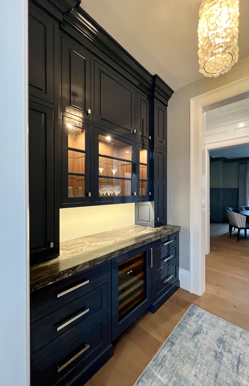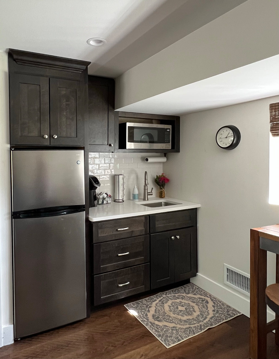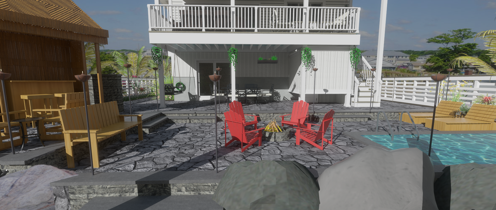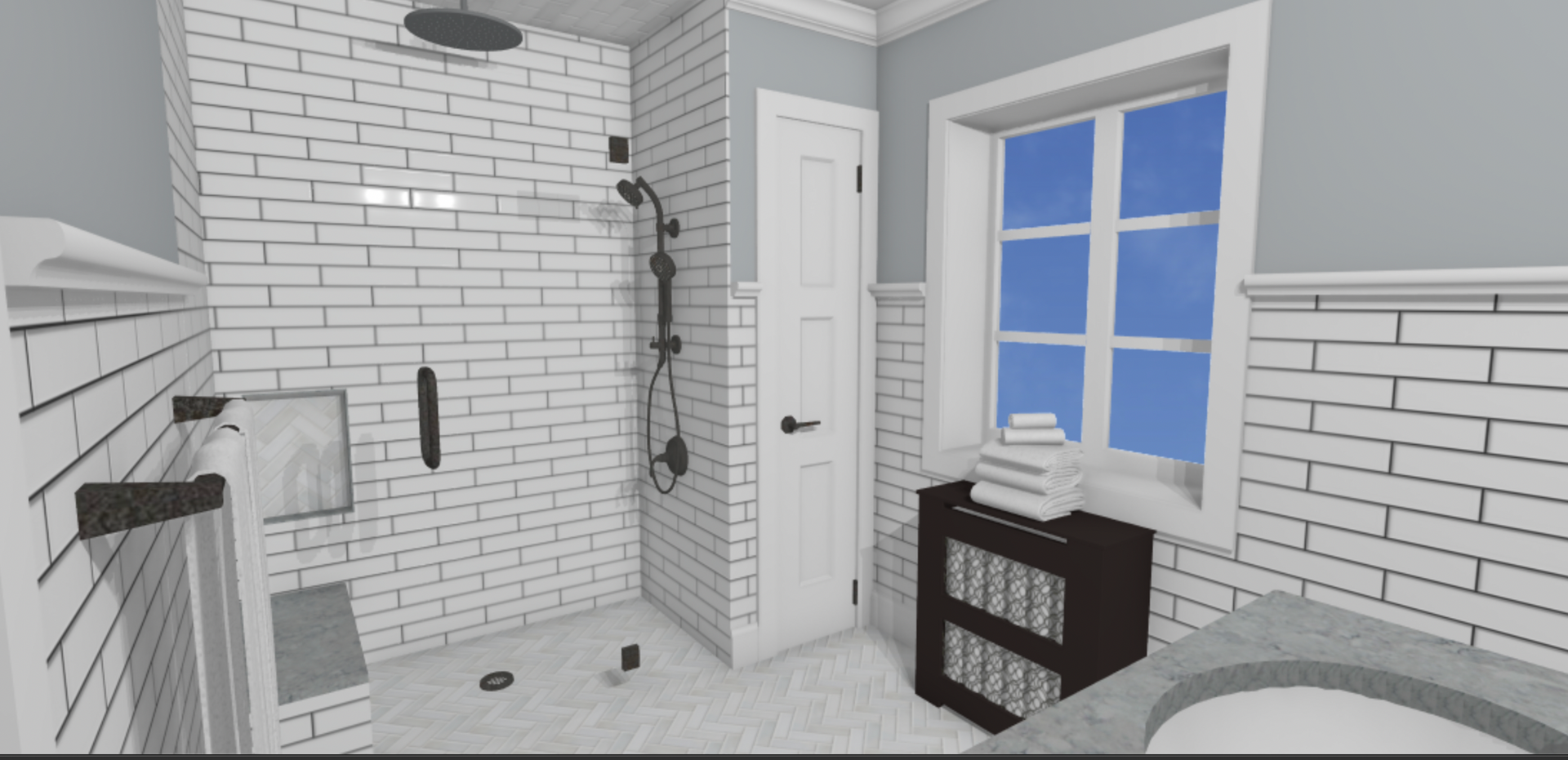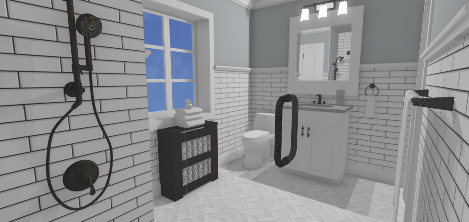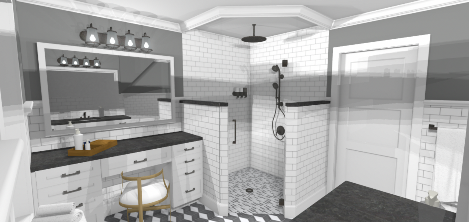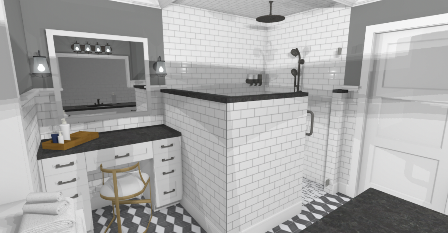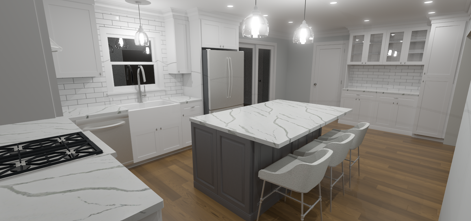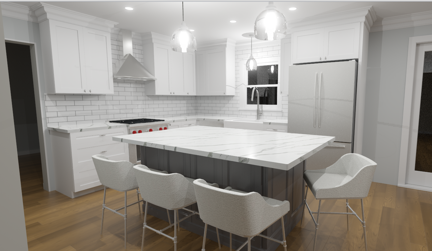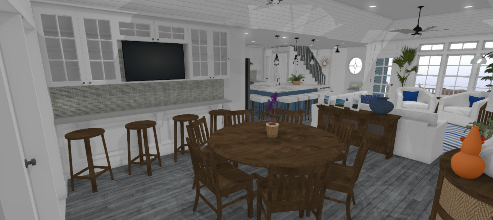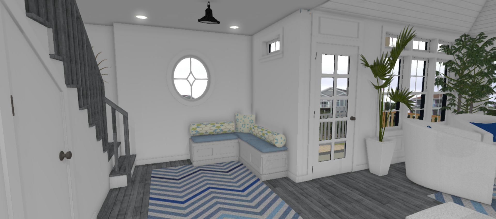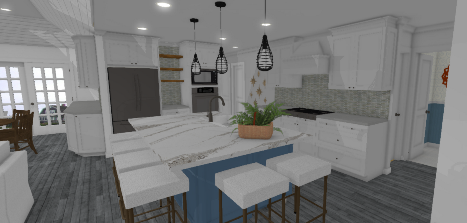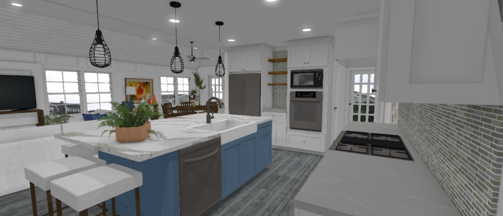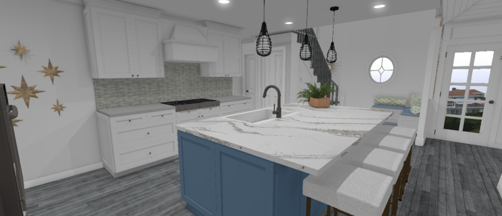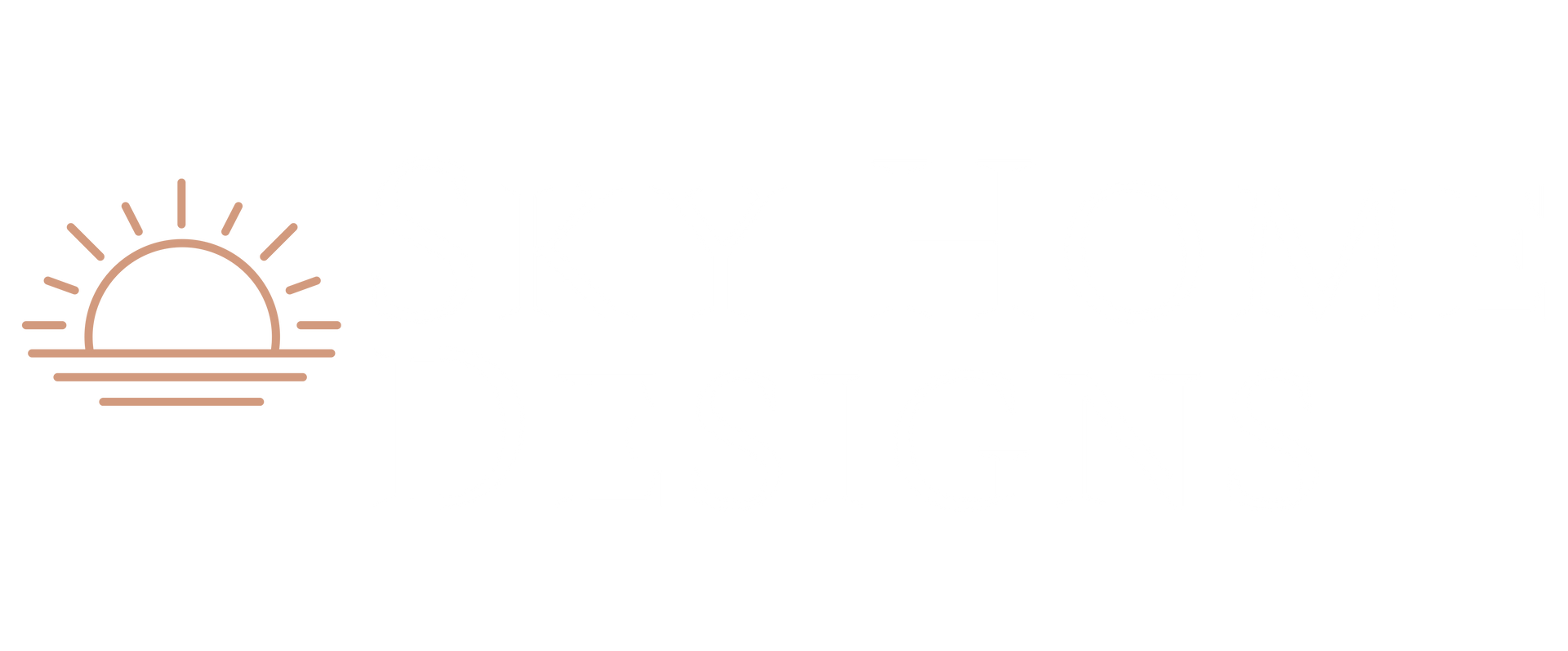OUR PORTFOLIO
"The best rooms have something to say about the
people who live in them"
- David Hicks
-
West Long Branch
ButtonThis renovation for a large family that loves to entertain, included an addition where the new island and much needed larger farm sink now sit.
-
West Long Branch
ButtonFront entry view, welcoming you directly into this newly expanded and opened up kitchen renovation
-
West Long Branch
ButtonSymmetrical pantry cabinets that serve different functions help to center and build in the counter depth refrigerator.
-
West Long Branch
ButtonSo many functional spaces! Pantry and tray storage cabinets around the corner from the beverage/charging station, just adjacent to open shelves for easy to reach recipes.
-
West Long Branch
ButtonMolding conceals under cabinet lighting that hits just right, highlighting perfectly combined creamy white cabinets, countertop and backsplash.
-
West Long Branch
ButtonThe bead board finished island is an inviting place to meet around for tea time and enjoy this newly opened and calming gathering space.
-
West Long Branch
ButtonA dedicated area to discretely charge all of your devices as well as store and prepare morning coffee or evening wine. The microwave also sits out of sight from the main kitchen.
-
West Long Branch
ButtonSmall details like this valanced toe kick, help to make this hutch cabinet look more like a piece of furniture.
-
West Long Branch
ButtonFunction & aesthetics are joined together in this custom designed hutch cabinet.
-
West Long Branch
ButtonCopious amounts of space - from the plentifulness of the counter top to prep all your meals to the abundance of drawer bases below to the wall cabinets above!
-
West Long Branch
ButtonThis laundry room was part of an addition to a partial home renovation. Spacious enough and packed with versatile storage for both everyday and only sometimes needs.
-
West Long Branch
ButtonNatural light shining upon simple and practical shaker cabinets in that blend smoothly with this elegant version of a utility sink, helps one rethink laundry as being a chore.
-
West Long Branch
ButtonWest Long Branch
The soothing green cabinetry in this laundry room blends seamlessly with the trees peering through the window.
-
Point Pleasant
ButtonFull remodel of a master bathroom that now exudes spa like vibes.
-
Manchester
ButtonLuxurious bathroom remodel for a retired couple looking for the safety and ease of a walk-in shower with built-in mosaic tiled bench
-
Point Pleasant
ButtonLight, airy and bright transformation to open up a once dark, drab and closed off kitchen.
-
Point Pleasant
ButtonPlaying up the existing dark wood beams and trim by contrasting with cream painted raised panel cabinets supports in keeping the integrity of this traditional style custom home.
-
Point Pleasant
ButtonEvery request for amenity was fulfilled in this complete redesign for the renovation of the kitchen of this custom built waterfront home.
-
Point Pleasant
ButtonCustom designed hutch to beautifully house and display many years of cherished collectables.
-
Point Pleasant
ButtonPoint Pleasant
A chef’s paradise now in the place where an underutilized pantry closet used to be located.
-
Colts Neck
ButtonLavish grandeur in full expression with this exquisitely custom designed butler's pantry.
-
West Long Branch
ButtonThis compact and oddly shaped area was fashioned into a small kitchenette, providing just the right amount of room for only the necessities of a guest dedicated space.
-
Toms River
Button3D Landscape rendering of rear year of a waterfront vacation turned retirement home.
-
Red Bank
ButtonConceptual perspective view from a rendering of a bathroom renovation of an old french-chateau style home.
-
Red Bank
ButtonConceptual perspective view from the shower seat from a rendering of a bathroom renovation of an old french-chateau style home.
-
Red Bank
ButtonConceptual perspective view from a rendering of a bathroom/dressing area in this proposed renovation of an old french-chateau style home.
-
Red Bank
ButtonAnother various of the shower wall in this conceptual perspective view from a rendering of a bathroom/dressing area in this proposed renovation of an old french-chateau style home.
-
Point Pleasant
ButtonHigh-quality 3D rendering from the proposed design of a kitchen renovation.
-
Point Pleasant
ButtonHigh-quality 3D rendering from the proposed design of a kitchen renovation.
-
Lavalette
ButtonGreat room view of a proposed 2nd story addition and partial 1st floor renovation.
-
Lavalette
ButtonEntry view of a proposed 2nd story addition and partial 1st floor renovation.
-
Lavalette
ButtonKitchen view of a proposed 2nd story addition and partial 1st floor renovation.
-
Lavalette
ButtonKitchen Island view of a proposed 2nd story addition and partial 1st floor renovation.
-
Lavalette
ButtonKitchen and entry views of a proposed 2nd story addition and partial 1st floor renovation.


